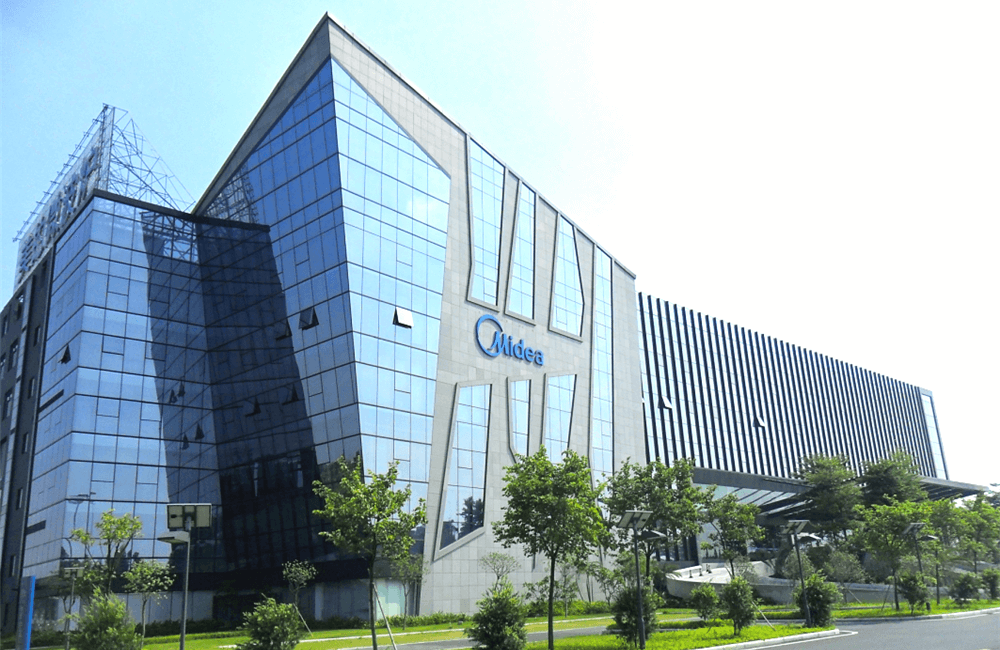Frame supporting curtain wall refers to facade being supported by metal frame (aluminum, steel etc.), which are the most complicated and applied type. They can be classified as double-skin, unitized, semi-unitized, stick curtain wall etc.
Stick Curtain Wall System
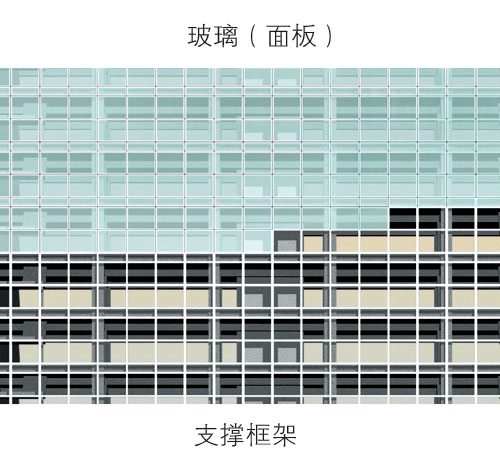
All the constituent components in embedded bracket systems, support frame systems and sheet systems, if installed on construction piece by piece successively, are called structural member type curtain wall.
Structural member type curtain wall has the virtue of being flexible and simple on system configuration, and also highly adaptable and economic, which is especially suitable for shaped, complex building facade, such as triangular and irregular polygon curtain wall, space folding surface curtain wall, convex-concave elevation curtain wall, double-curved faces walls and so on. It flexibly adopts glass, metal plate, stone and artificial plates as its finish materials.
Each type of structural member type glass curtain wall of Yuanda has its own unique technical advantages as well as the following common characteristics:
●Curtain wall components are separated by the use of non-metallic washer to avoid hard contact. Connections between transoms and mullions, mullions and mullions are movable connections with high plane deformation and aseismatic performance which are highly adjustable under the conditions of inter-level drift and temperature-induced deformation without creating additional stress and friction noise.
●Curtain wall embedded bracket systems can realize three-dimensional adjustment in all directions, which is easy for installation and with a strong ability to absorb construction deviation, and also the efficient and accurate installation with a sound quality can be easily achieved.
●It is easy and flexible for installation; and it is easy to replace, repair and maintain.
Stick Glass Curtain Wall
It is the structural member type glass curtain wall as its finish material. According to the frame appearance style, it can be classified into structural member type concealed frame glass curtain wall, structural member type semi-concealed frame curtain wall, structural member type exposed frame glass curtain wall, as well as structural member type exposed concealed frame mixed glass curtain wall and so on. Different system structures shall be adopted for different styles, and each style has its own unique technical characteristics.
Frame Concealed Glass Stick Curtain Wall
Horizontal and vertical frames of curtain wall are both invisible hidden within the decorative sheets. Glass is connected to the glass sub-frame through the structural silicone adhesive. The sub frames are fixed to the horizontal and vertical frames through mechanic connection. The main technical features of the system are as follows:
●Curtain wall glass is attached to the sub-frames through structural sealant. The sophisticated processes and quality assurance systems can effectively control the environment quality of plant-specific for sealant in shop, to ensure that structural sealant is of sound quality, safe and reliable.
●Glass sub-frame is fixed to the aluminum alloy frame through the use of special purposed lock block, screws and nuts. Measures are taken to prevent loose and ensure a safe connection and system security;
●Glass lock block is accurately positioned and installed in the prefabricated rabbet in the horizontal and vertical frame to ensure the installation accuracy and quality; with fixed-distance-style, the glass lock block is tightly pressed to ensure the glass surface flatness and will not produce installation stress after fastening.
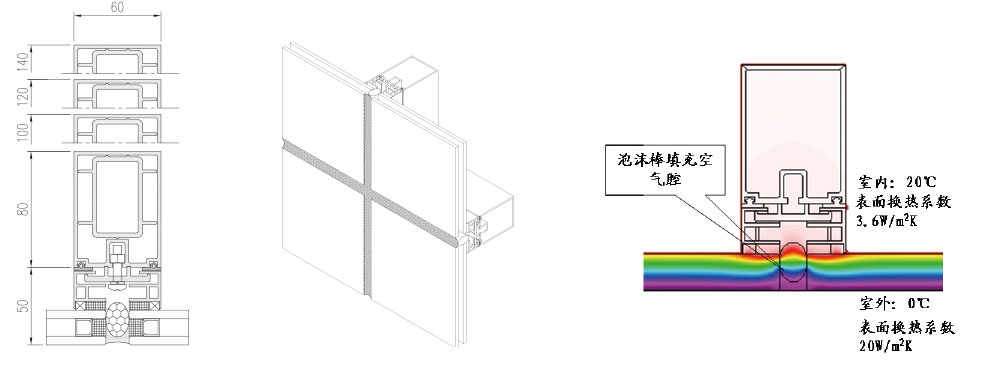
Frame Exposed and Frame Semi-concealed Glass Stick Curtain Wall
The curtain wall glass of this type of curtain wall is fixed to the curtain wall keel through its outside long pressure plate and the decorative capping covers the pressure plate from the outside. View from outdoor, it's like that the keel of the curtain wall is exposed outside the glass. The elevation appearance effect can be enhanced through changes in the form of decorative cover.
The main technical features of exposed and semi-concealed frame curtain wall system of Yuanda are as follows:
●Two layers of seals are formed at the inside and outside of the glass where in contact with the pressure plate by respectively setting a complete and continuous sealing structure to ensure sealing performance and water resistance of the system.
●Glass pressure plate is connected stably by screws to the main keel. And the glass is fixed to the main keel by use of fixed-distance-type clamping measure to achieve the effective control of flatness of the glass installation without creating installation stress.
●Heat insulation measures are adopted at connection position between glass clamp and the main keel to stop internal and external heat transfer, and improve effectively the thermal performance of the system.
●The degree of tightness at the connection between glass clamp and decorative cover plate is adjustable, which not only ensures stable clipping and convenient installation, but also can avoid looseness of cover plate and making noise.
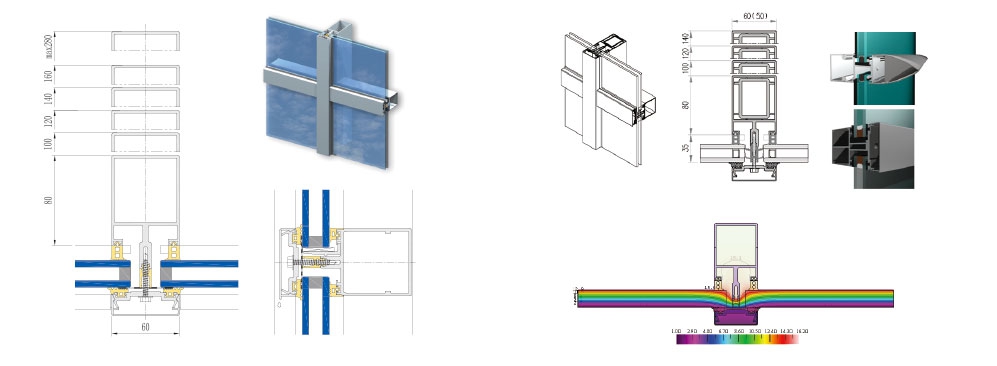

Structural Member Type Metal Sheet Stick Curtain Wall
Metal sheet stick curtain wall includes aluminum solid sheet curtain wall, aluminum composite curtain wall, aluminum honeycomb curtain wall, steel sheet curtain wall and stainless steel sheet curtain wall etc. All kinds of metal sheets are fixed by connecting component to the main keel; the fix method will be different due to the difference of panel type. Metal sheet curtain wall comprises of two different structural systems: closed and open systems. All different kinds of structural systems are applicable to metal sheet curtain wall in double-skin, unitized and semi-unitized curtain wall system.
Closed Metal Sheet Curtain Wall
Metal sheet joint shall be applied sealant; there is no sealing structure in the internal of curtain wall. The main technical characteristics are as follows:
●There is bended edge at perimeter of metal sheet, which improves significantly its wind load resistance performance.
●There is sub frame at perimeter of metal sheet, and the sub frame can be positioned precisely by the back of metal sheet and connected stably to the bended edge area at perimeter of aluminum panel.
●Panel sub frame can be fixed to main keel by block. By adopting metal block for positioning and installation through fixed-distance press, the stable and safe connection, the flatness of the metal panel surface as well as the installation preciseness and quality can be achieved.
●Floating flexible connection is applied between sub frame of metal sheet perimeter and block, by which it can stretch freely in its plane when metal sheet is deformed due to temperature without flexure deformation appeared to ensure the external flatness of panel surface.
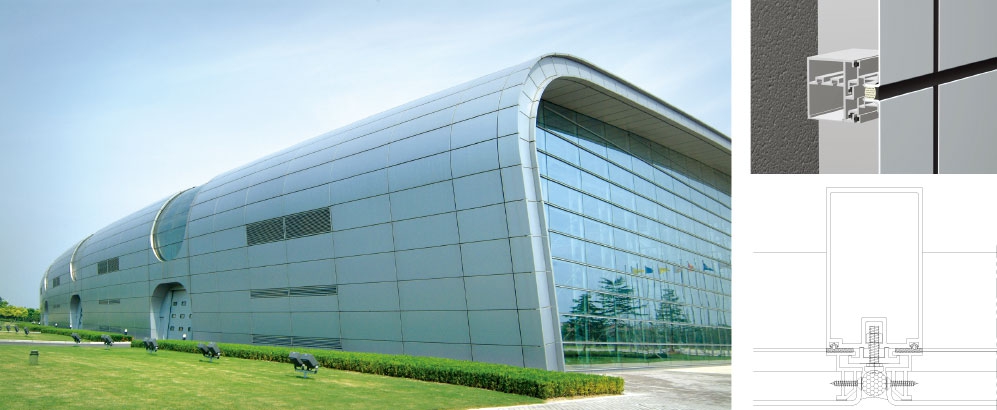
Open-Joint Metal Sheet Curtain Wall System
Metal sheet joint adopts open type, without sealant applied and a separate and completed sealing structure is set in the internal of curtain wall. The main technical characteristics are as follows:
●Metal sheet with clear grid line and joint with distinct stereo perception. Metal sheet same to sheet is applied in the panel joint, internal component is invisible, with good external visual effect.
●No sealant in joints, so that it can prevent the curtain wall surface from being polluted by silicone adsorbing dust.
●Double sealing structure with surface aluminum panel can form a quite completed sealing layer used as rain screen. It can prevent rain from going into internal of curtain wall, plus internal sealing layer and drainage system; it can ensure the system sealing performance and water proof reliability.
●Metal sheet components are connected to main keel by hanging type, the hanging device with blowout proof apparatus to ensure reliability of connecting.
●Easy to install, dismantle, maintain and replace.
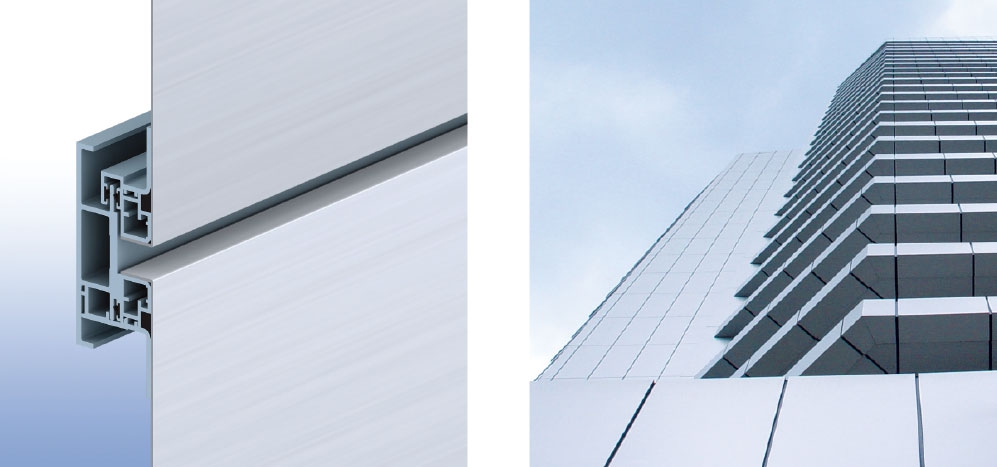
Stone Stick Curtain Wall
Apply stone (including natural granite, holes stone, sandstone, and man-made stone, etc.) as sheet materials of structural member type curtain wall. The fixed method of stone mainly includes panel bolt style and supporting plate types, and the supporting plate type is made of full-length slot supporting plate and short slot supporting plate. According to the structure type of stone joints, it can be divided into fixed and joint fixing types. Supporting plate and outstanding head stone curtain wall can be made to fixed or joint fixing type as required. All kinds of stone structure types can apply to stone curtain wall in double-skin, unitized and semi-unitized curtain wall systems.
Closed Stone Curtain Wall
Apply sealant in the stone sheet joints, and form completed sealing system in the curtain wall sheet layer. The main technical characteristics are as follows:
●Apply specific stone sealant to fill the stone cladding sheet joints, which is easy to treat sealing area and to ensure its quality.
●As required, the stone joint sealant can be made an inserting type to improve the perspective of joints and the beauty of visual effect.
●System structure is simple and can be installed without any sequence, it is easy and convenient to install and operate.
●Stone sheet is removable separately, easy to maintain and replace.
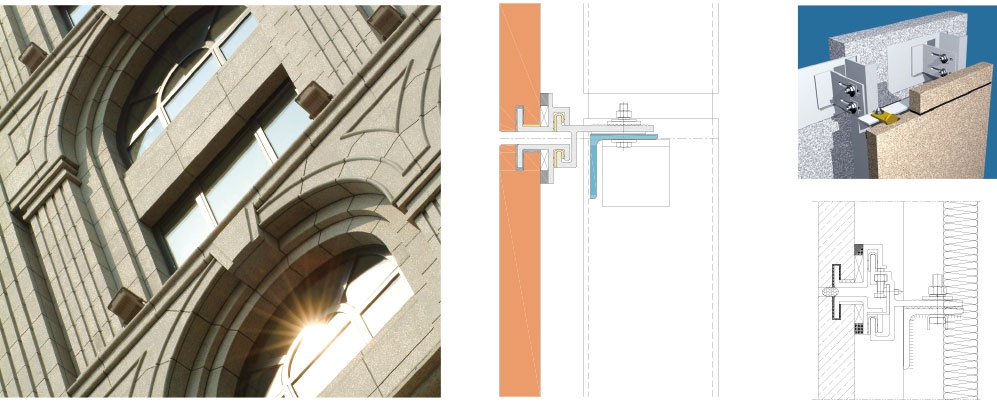
Open-Joint Stone Curtain Wall
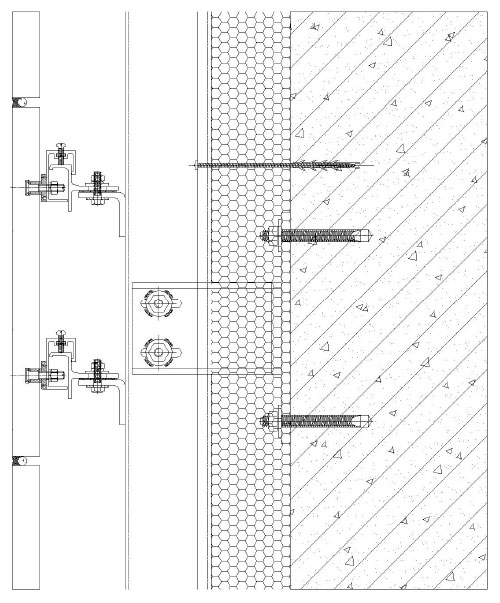
Stone sheet joint applies openable type, without any sealant applied. Set a separate and completed sealing structure in the internal of the curtain wall. The main technical characteristics are as follows:
●Stone sheet joint applies openable type, normally hollow joint, and also can apply stone lining back of joint. The stone sheet grid line is very clear with great perspective and beautiful visual effect.
●Since there is no sealant in joints, it can avoid curtain wall surface to be polluted through adsorbing dust by silicone seal.
●Double-layer sealing structure with stone sheet as rain screen. It can prevent rain from going into internal, internal sealing layer and drainage system of curtain wall; it can ensure the system sealing performance and water proof reliability.
●Stone is connected to keel by outstanding head or supporting plate type, easy to install and regulate with safe and stable connection.
●Convenient to install and remove, and easy to maintain and replace.
Supporting Block Stone Curtain Wall
Make slot in the top and bottom end plane of stone sheet, and install specified stone block in the slot, supporting sheets connect with curtain wall keel by bolt. The main technical characteristics are as follows:
●Supporting sheets connect with curtain wall keel by bolt, and the joints can be regulated slightly two times in three directions. With safe and stable connection and convenient installation, it is easy to ensure its installation preciseness and quality.
●According to the requirement of structure strength and bearing capacity, supporting sheet stone curtain wall is divided into two types, short slot type and long slot type.
●The material of short slot supporting sheet shall be stainless steel or high strength aluminum alloy profile; while long slot supporting sheet shall be used with high strength aluminum profile. Supporting sheet itself is high strength, being safe and reliable.
●The slot inside the stone will be filled with elastic materials, in order to avoid rigid contact between supporting sheet and stone. The system will be high seismic resistance and deformation resistance.
●Stone sheet can be dismantled separately with easy maintain and replacement operation.
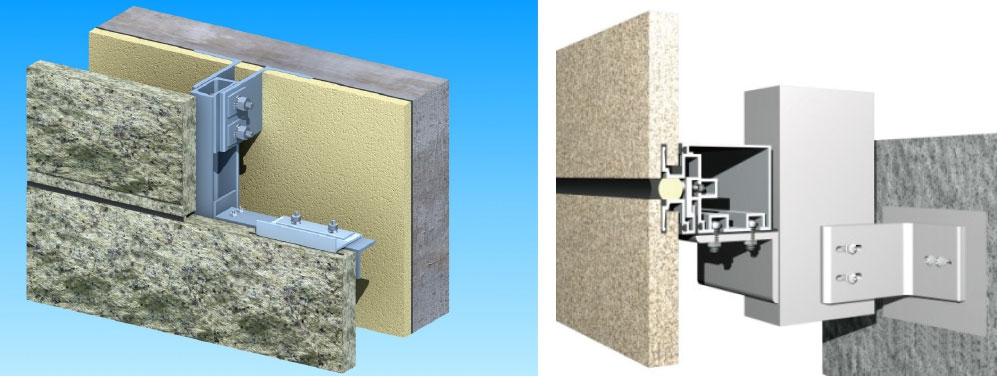
curtain walls

Zhonghui Songshan Lake | china casement window
Location: Liaobu Town ,Dongguan City Area : 30000.

Patent Examination Cooperation Guangdong Center of the Patent Office. CNIPA | office window
Location: China Singapore knowledge city,Guangzhou.

Midea Micro Oven Production Base Of Malong | office casement door
Project: Location: Shunde District,Foshan City A.

Saudi Aramco’s Ajyal Community of Excellence | insulating window
Location: South Daharan,Dammam,Saudi Area : 45000.

Solidification | tempered glass windows
.

Sealant Applicant | customized curtain wall
.

Package and Delivery | professional casement door
.

Inspect the cut aluminum profiles
.

South Dhahran Home Ownership Development Program | architectural spring door
Owner:Saudi Arabia Oil Company Main Contractor:Si.
Recommend Products
-

South Dhahran Home Ownership Development Program | architectural spring door
Owner:Saudi Arabia Oil Company Main Contractor:Si.

